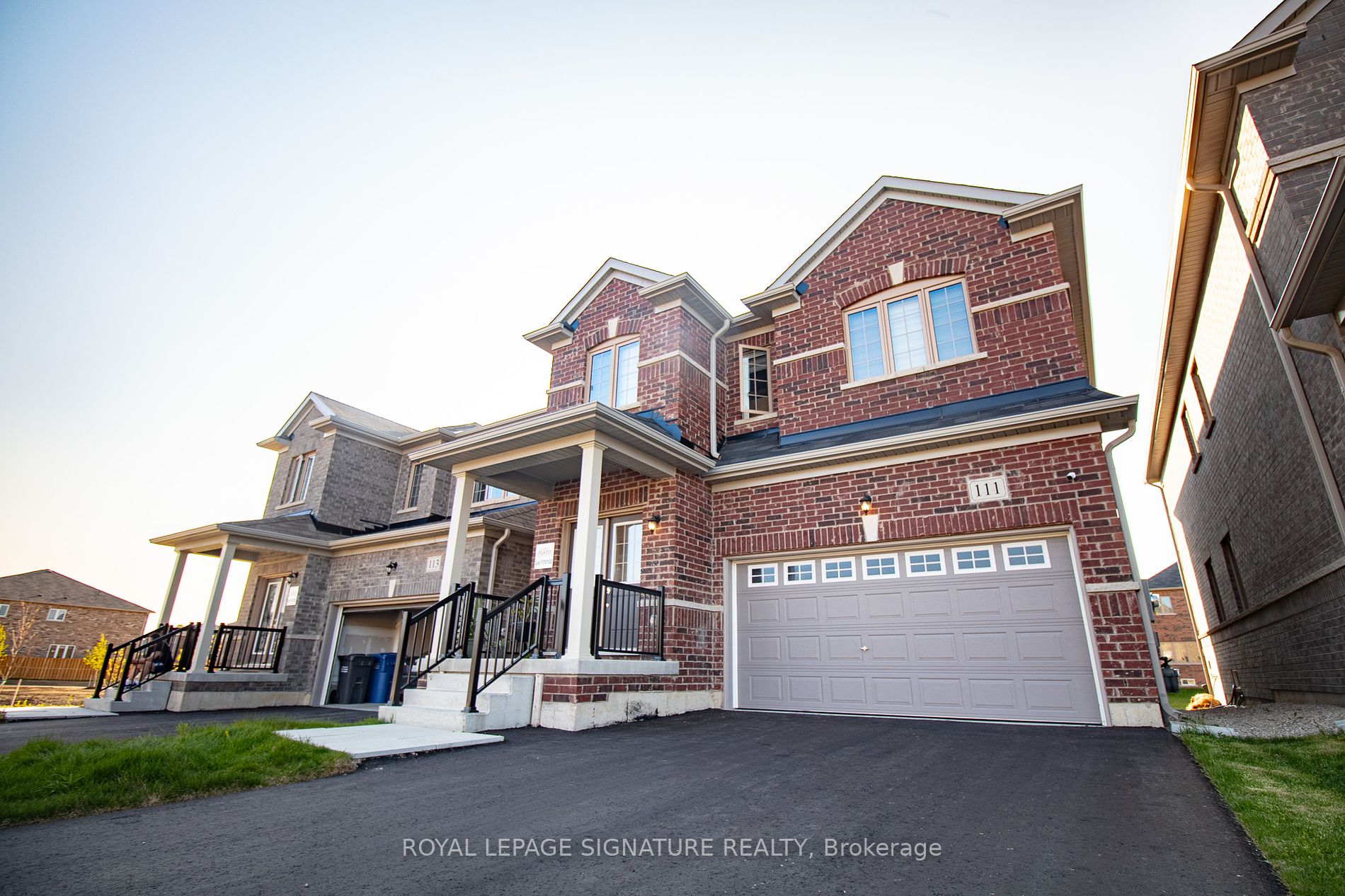- Tax: $4,000 (2024)
- Community:Dundalk
- City:Southgate
- Type:Residential
- Style:Detached (2-Storey)
- Beds:4
- Bath:3
- Size:2500-3000 Sq Ft
- Basement:Unfinished
- Garage:Attached (2 Spaces)
- Age:0-5 Years Old
Features:
- ExteriorBrick
- HeatingForced Air, Gas
- Sewer/Water SystemsSewers, Municipal
- Lot FeaturesGrnbelt/Conserv, Park, Place Of Worship, Public Transit, School
Listing Contracted With: ROYAL LEPAGE SIGNATURE REALTY
Description
All Brick Detached, Bright & Spacious 2 Story Home In Dundalk, Southgate. 4 Spacious Bedrooms, And This Home Boasts 9 Feet Ceilings On The Main Floor, A Beautiful Open Concept Kitchen, & AGreatBackyard. This spacious dwelling spans over 2600 sq ft with A Double Car Garage, & Newer Stainless Steel Appliances All You Have To Do Is MOVE IN. This Is Less Than 5 Years Old Which Allows You To Benefit From The New Home Warranty From Tarion. Garage Access Is Located On The Main Floor.
Highlights
S/S Appliances Including Fridge, & Dishwasher. Washer & Dryer Also Included. 15 Mins From Shelburne,35 Mins From Orangeville, and 1 Hour North Of Brampton.
Want to learn more about 111 Seeley Ave (Hwy 10 & Main St E)?

Rooms
Real Estate Websites by Web4Realty
https://web4realty.com/

